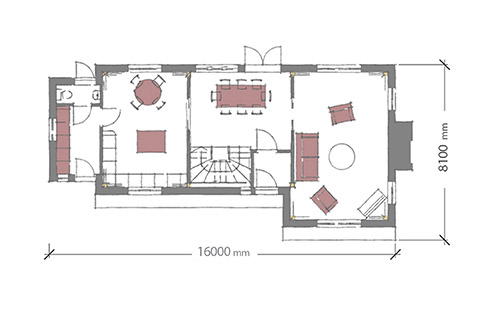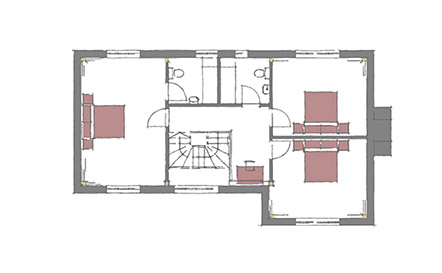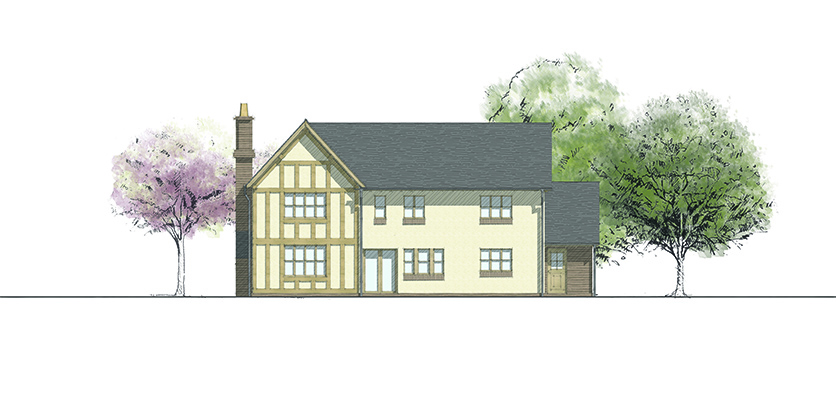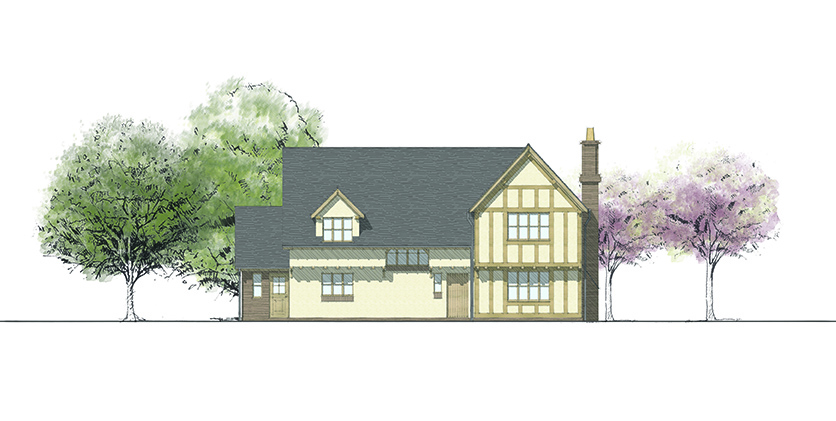Elmley
Elmley House sits on a plot that utilises the angled design of the house, to make the most of the south-east facing garden. This is a traditional oak frame house combining render with a brick chimney.
Plot Sold
Plot Code:
P109
Unit type:
3 Bed Detached
Unit Character:
Traditional Style
Plot Area:
959m² / 0.24 Acres
Gia:
163m² / 1755ft²
Ground Floor
An oak front door leads into the entrance hall and in turn into the dining room. The dining room features pocket doors on both sides of the room, opening it up into the large and spacious living room on the right-hand side; and the kitchen and breakfast area on the left-hand side. From the kitchen there is access to the utility area and downstairs WC with a door to the garden.
First Floor
The winding staircase opens out onto the landing with the potential for an open plan study. To the left is a large master bedroom with an en-suite. On the right-hand side, there are two expansive generous bedrooms with a shared bathroom.
Front Elevation

Rear Elevation

