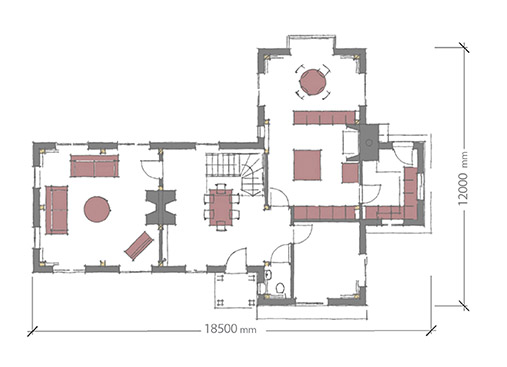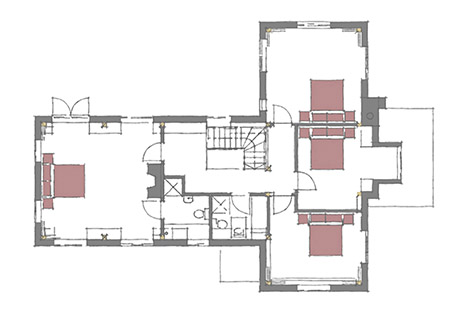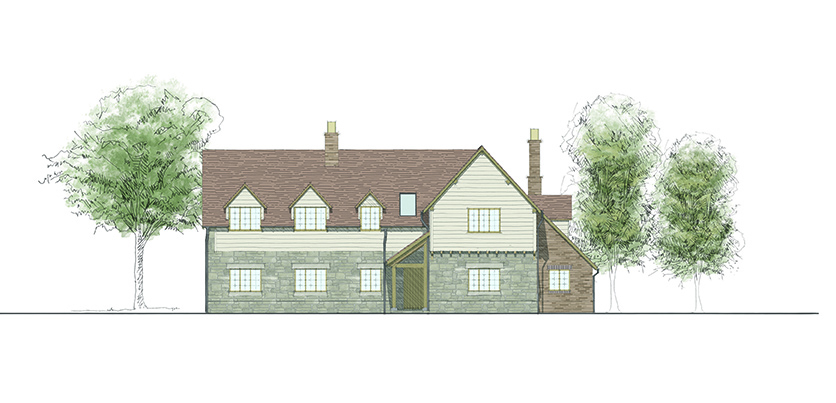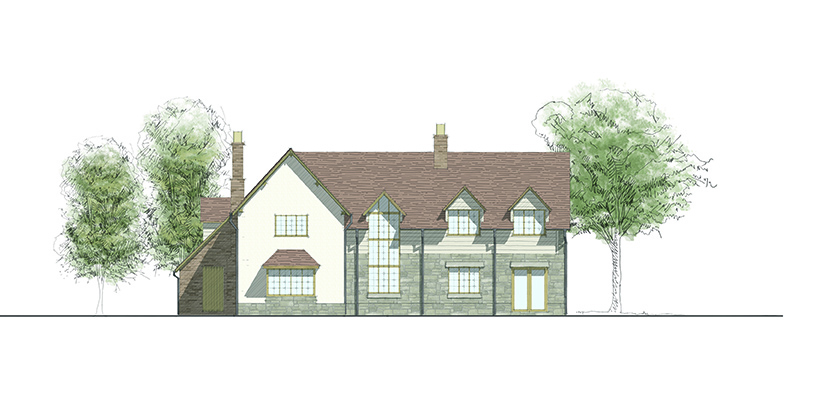Frittenden
Sitting on a 0.25 acre plot, the Frittenden is a large and airy four to five bedroom family home. Spacious living is created in a country contemporary style with a south west facing garden allowing the opportunity to utilise the natural light. Natural clay tiles, handmade bricks and weather boarding to the exterior will allow the property to gain character with age and grow in stature and look as the years go on.
Plot Sold
Plot Code:
P101
Unit type:
4 Bed Detached
Unit Character:
Barn Style Post & Beams
Plot Area:
1017m² / 0.25 Acres
Gia:
221m² / 2379ft²
Ground Floor
The oak front door leads you into the dining entrance hall with open fireplace giving a spacious area for entertaining. To the right, the hall leads onto the downstairs cloak room and a large study that could also provide an additional fifth bedroom; the sitting room located to the left-hand side of the entrance hall. The kitchen opens up an area with space for a range cooker and ample units. Adjoining the kitchen is a good-sized utility room with access to the main courtyard and parking spaces.
First Floor
The winding staircase rises onto a vaulted landing with space for a small study area. To the left of the landing, access is given to a large principal bedroom with en-suite bathroom. This master bedroom is an impressive vaulted space with a feature oak truss creating the vault in the middle of the room. To the left of the landing are two further large double bedrooms and a smaller single bedroom with dormer window. All of these bedrooms are semi-vaulted with loft storage space above with access to the family bathroom to be found off the main landing
Front Elevation

Rear Elevation

