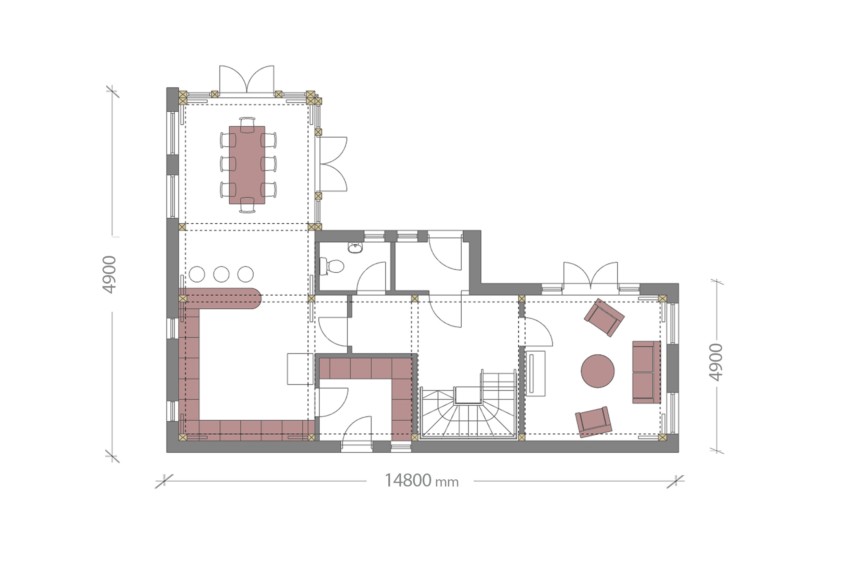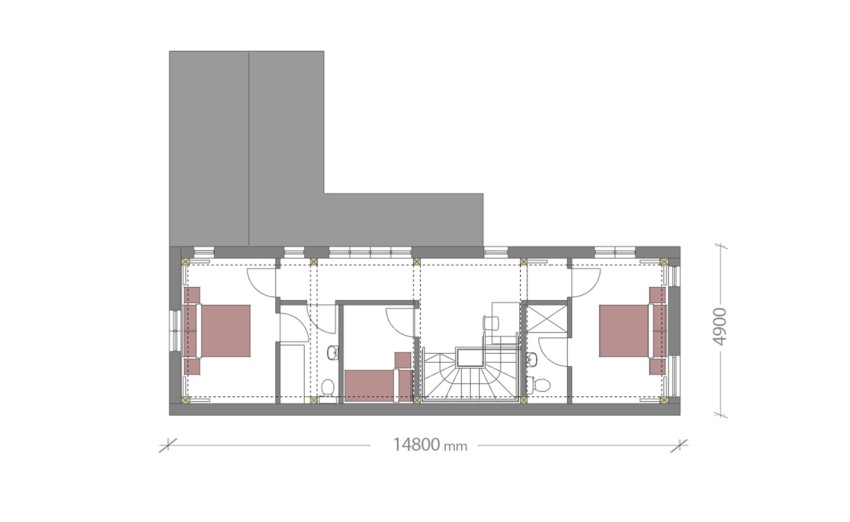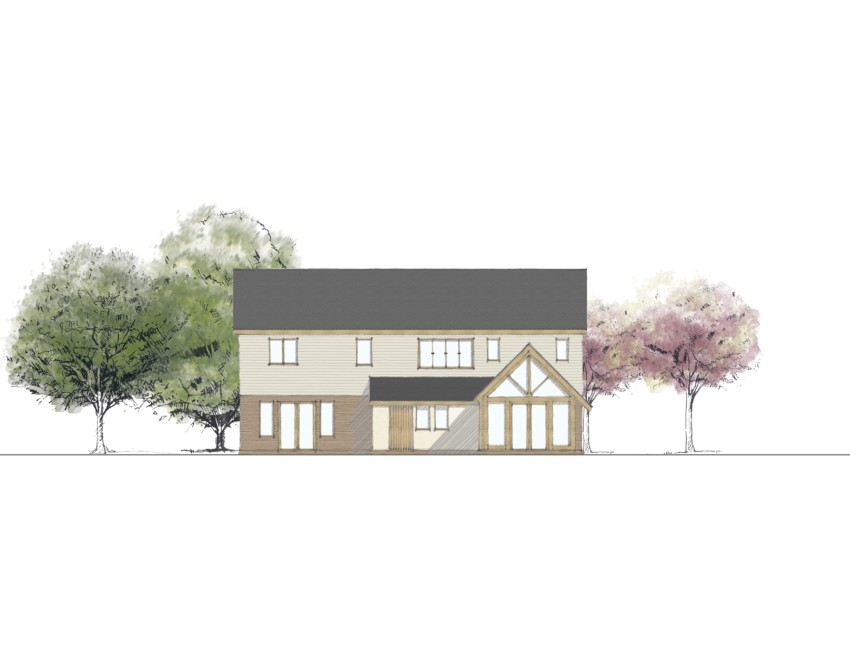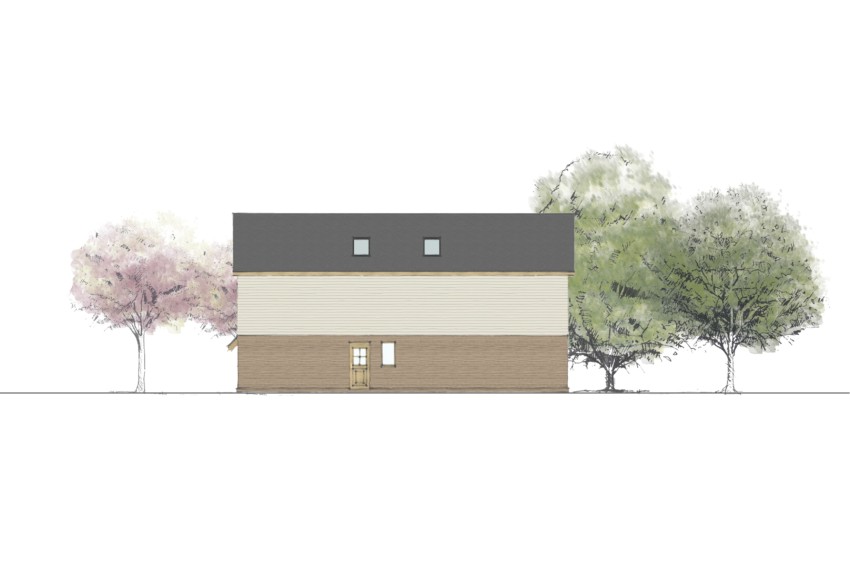Whickham
Residing on a 0.21 acre plot, the design concept for Whickham is based on a large three bedroom oak frame home featuring a sunroom extension to the rear that takes full advantage of its south facing position and the rolling, countryside views ahead. From an exterior perspective, the contrasting handmade redbrick and timber weatherboarding emphasises the property’s stature.
Plot Sold
Plot Code:
P110
Unit type:
3 Bed Detached
Unit Character:
Post & Beam
Plot Area:
850m2 / 0.21 Acres
Gia:
149m2 / 1603ft2
Ground Floor
Stepping from the utility room into the entrance hall, your eyes are immediately drawn to the exposed beams and the beautiful oak staircase. A spacious family room is located on the left hand side, with oak double doors leading into the back garden. To the right, the open plan kitchen and living room flow seamlessly into the glazed sunroom. Here, indoor-outdoor living can be enjoyed whatever the weather while entertaining or sitting down to family suppers.
First Floor
Travelling up the sweeping staircase, the handcrafted windows on the landing provide idyllic views of the Whickham’s garden and the Herefordshire landscape. The large, master bedroom has an en-suite bathroom, and two additional bedrooms benefit from a “Jack-and-Jill” family bathroom.
Front Elevation

Rear Elevation

