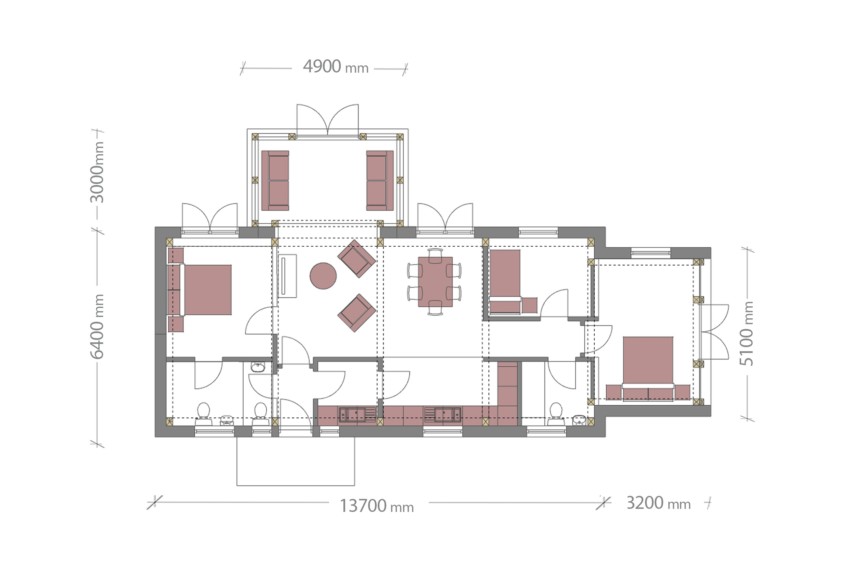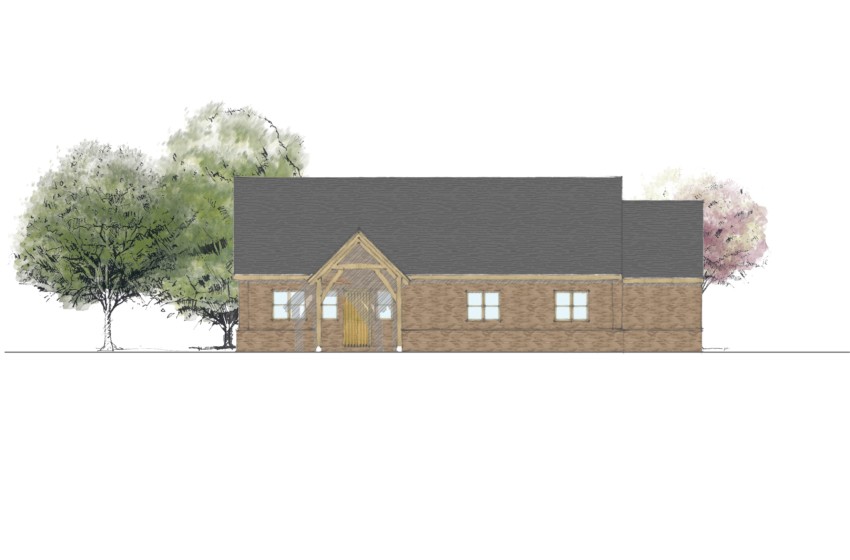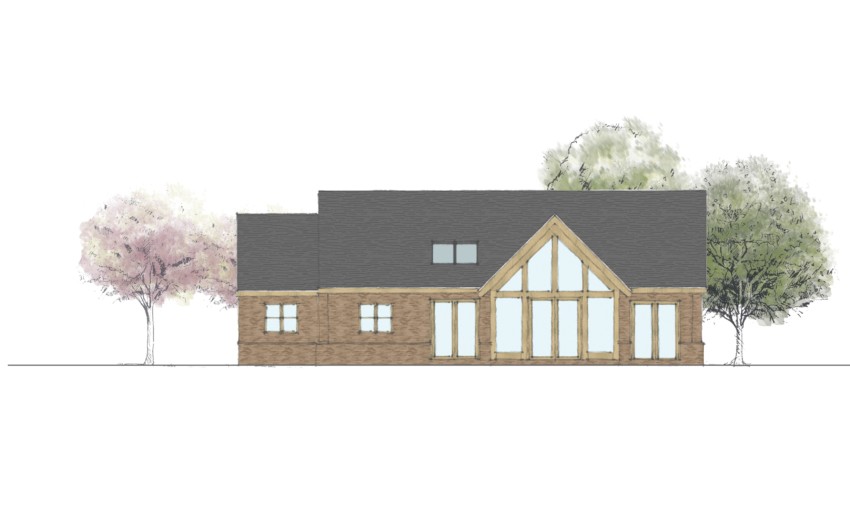Brook House
Brook House sits on a prominent corner plot at Webbs Meadow. Two striking face glazed gables have been incorporated into the architectural design of this single-storey three bedroom home, in order to take full advantage of the tranquil countryside views to the south and east. The glazing also welcomes in ample natural light which bounces off the oak frame interior and adds warmth.
Plot Sold
Plot Code:
P113
Unit type:
2 Bed Detached
Unit Character:
Post & Beam
Plot Area:
855m2 / 0.21 Acres
Gia:
100m2 / 1076ft2
Ground Floor
Open plan living is a key design feature within Brook House. The kitchen, dining room and living room flow effortlessly together and out into the adjoining glazed sunroom extension, which has double doors opening to the back garden. Three sets of additional double doors can be found in the en-suite master bedroom, the dining room and the second double bedroom, which shares a family bathroom with the third single bedroom.
Front Elevation

Rear Elevation

