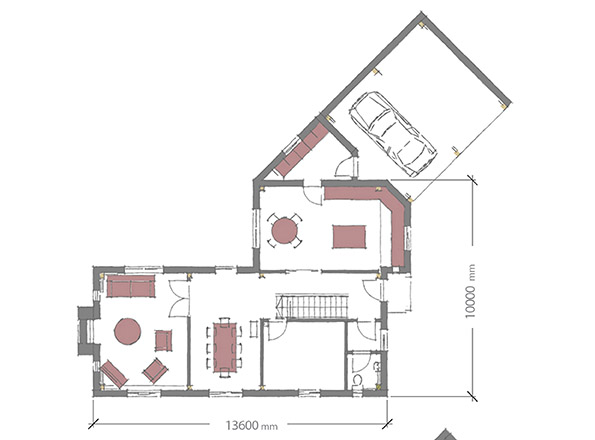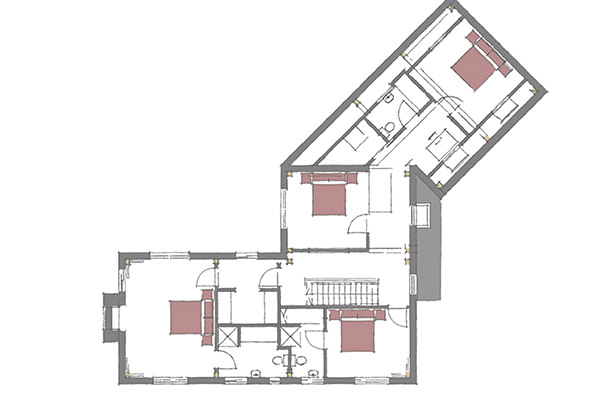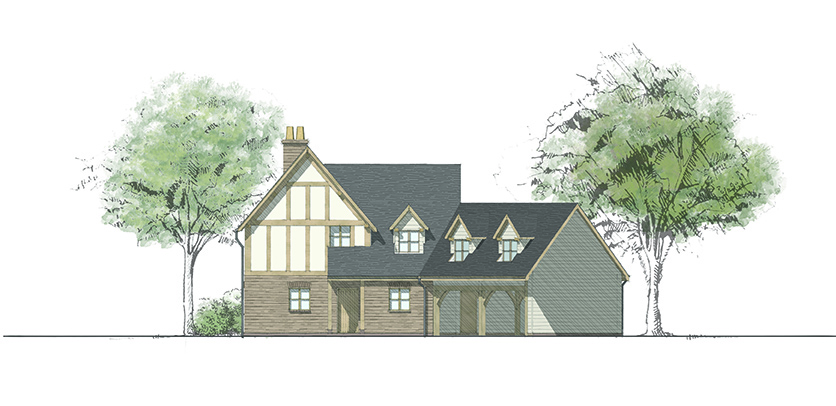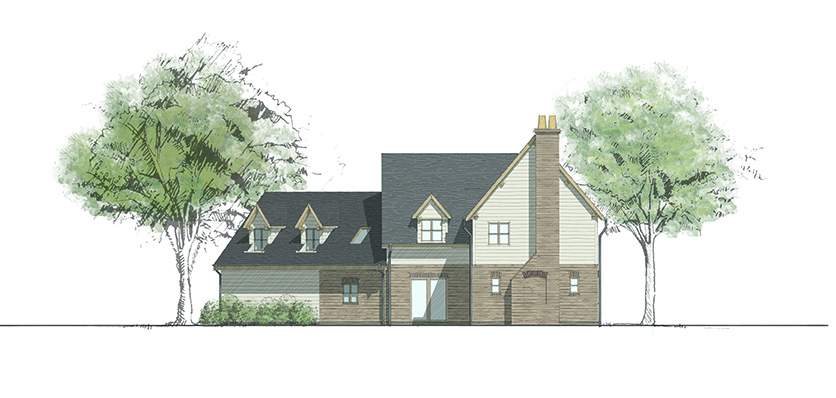Papworth
Papworth sits on a plot of 0.24 acres and the angled design takes full advantage of the southwest facing rear garden. The living space is constructed to take advantage of traditional building materials linked with a semi-open plan floor layout creating a comfortable family home.
Plot Sold
Plot Code:
P102
Unit type:
4 Bed Detached
Unit Character:
Traditional Style
Plot Area:
979m² / 0.24 Acres
Gia:
228m² / 2454ft²
Ground Floor
With an integral two bay garage, shopping can be unloaded directly into the utility room that connects to the kitchen and family dining area. An oak frame covered porch gives access to the hallway with downstairs cloakroom and WC. The kitchen is to the right-hand side of the hall with a good-sized study and dining room/sitting room ahead. The sitting room looks out onto the large garden and has inglenook with wood burner on the south gable.
First Floor
The master bedroom with a vaulted feature truss has an east- facing window to allow the morning sun to cascade in and a west-facing window to take in the views. Behind the feature truss in the master bedroom is a dressing area and én-suite bathroom. Bedrooms two and three share a family bathroom with bedroom four running out above the two bay garage. Bedroom four has a central feature truss and én-suite plus study area.
Front Elevation

Rear Elevation

