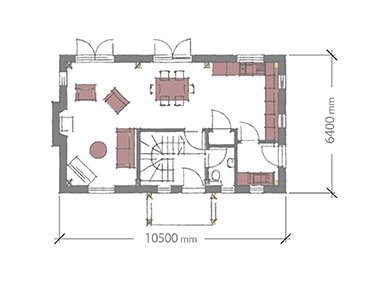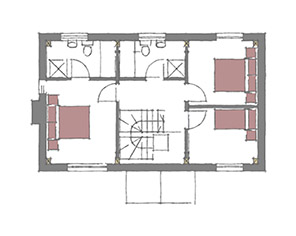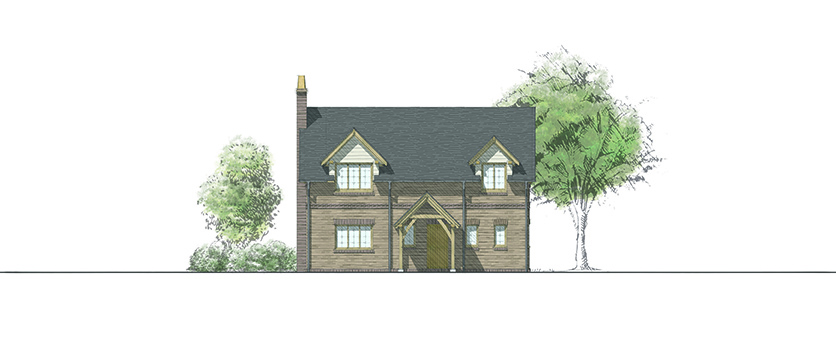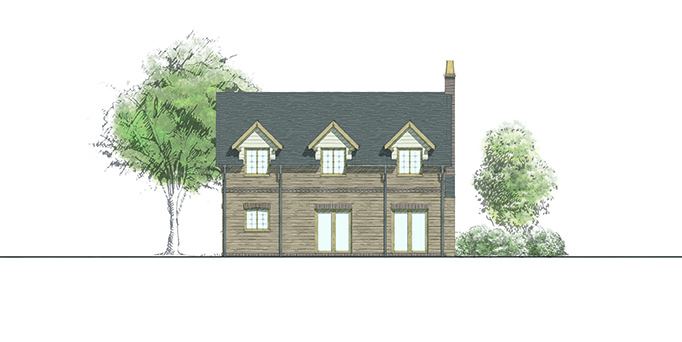Sapling Cottage
The Sapling faces north-west on a compact plot and is quite simply, a beautifully proportioned house. To the exteriors, the ground floor and chimney both feature handmade clay bricks, whilst the first floor is all brick dressed with a soldier course. The property provides wonderful living and year round entertaining space. The open fireplace makes it the perfect winter space. For the warmer months, the doors open out into the garden from both the living and dining rooms.
Plot Sold
Plot Code:
P105
Unit type:
3 Bed Detached
Unit Character:
New England Style
Plot Area:
324m² / 0.08 Acres
Gia:
105m² / 1130ft²
Ground Floor
The oak frame porch leads you into the hall with a winding staircase. To the right of the main entrance is a large open plan space which takes you from the living room through to the dining room and on into the kitchen. The utility room can be accessed via the garden and is the ideal space to store wellies and coats without having to walk through the house.
First Floor
The winding staircase brings you up onto the landing with the master bedroom and en-suite bathroom on the left- hand side, whilst bedrooms two and three share a family bathroom.
Front Elevation

Rear Elevation

